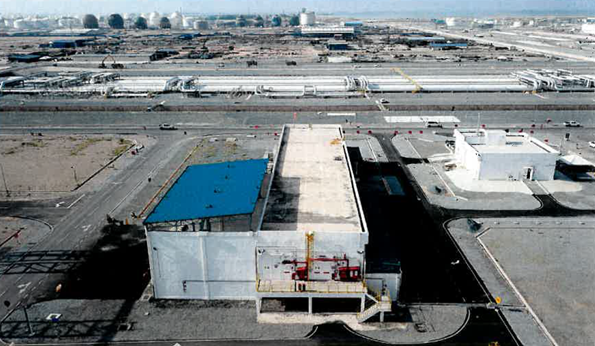Tower 3, Pj Sentral

Client
Malaysia Resources Corporation Berhad (MRCB)
Project Completion
2019
Brief Project Description
Tower 3 consisting of 27 storey superstructure above an integrated podium with 5 basement floors and adjoined to 4 other towers
Services Provided
Detailed Design of superstructure, Construction Supervision and BIM execution
Key Significance of the Project
Tower 3 was designed with a combination of RC and Post Tensioned Concrete frame system connected to the centre RC core wall frame. Wind tunnel analysis and detailed coordination was carried out using Revit 3D model. Potential clashes with services were eliminated using the Clash Analysis feature




