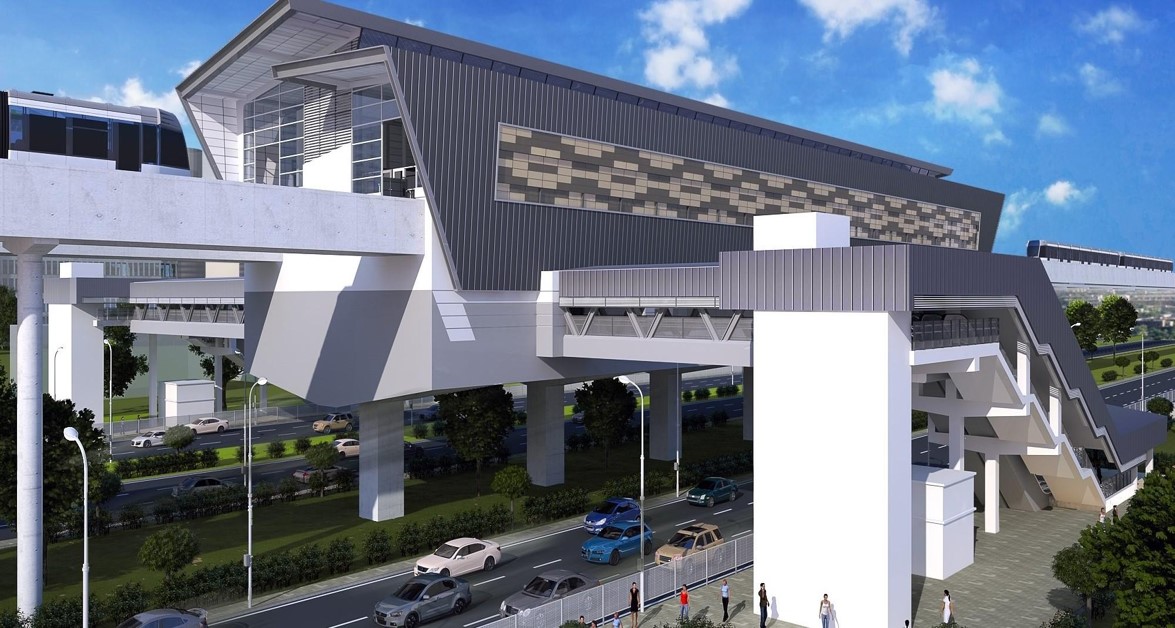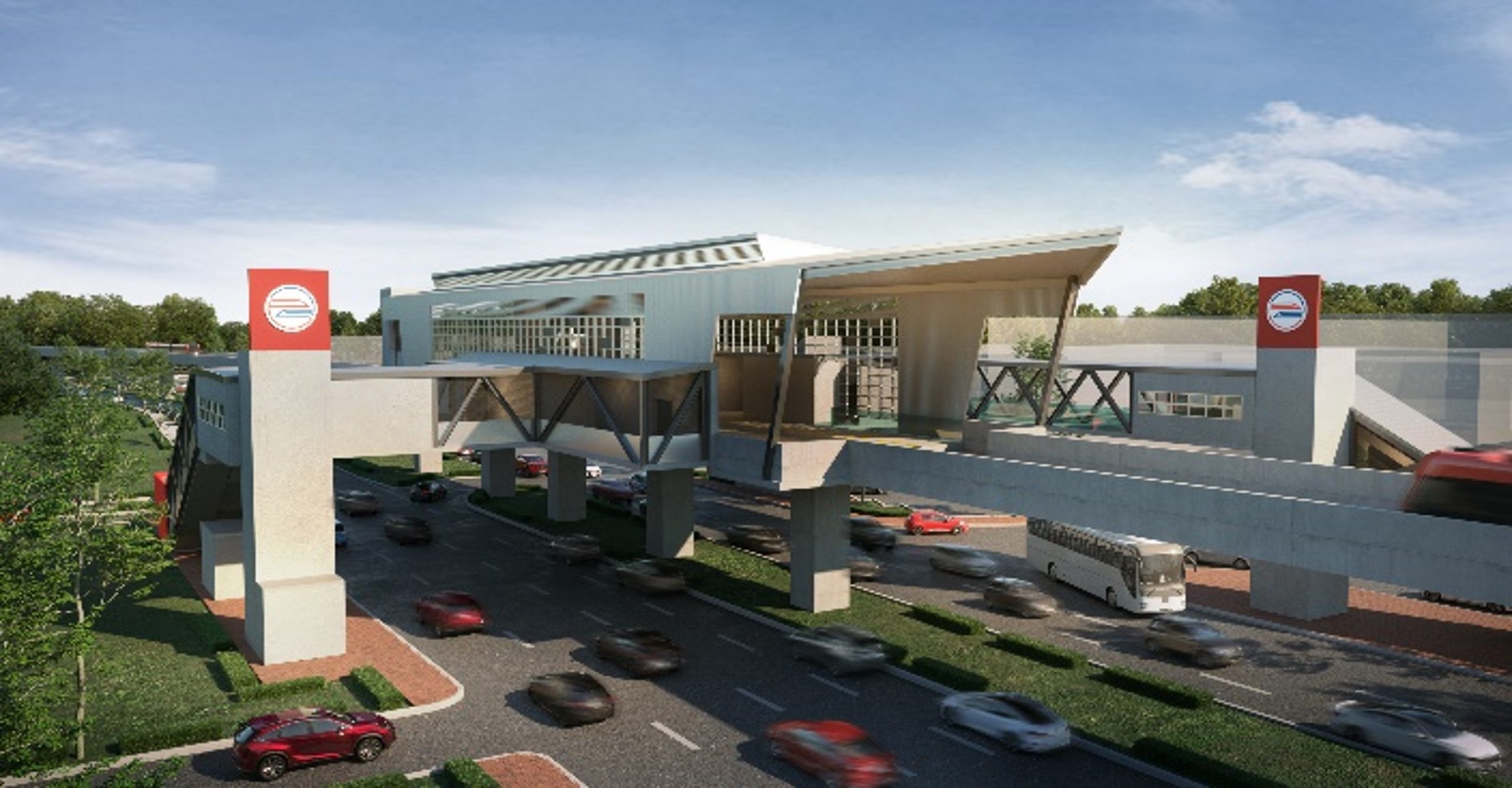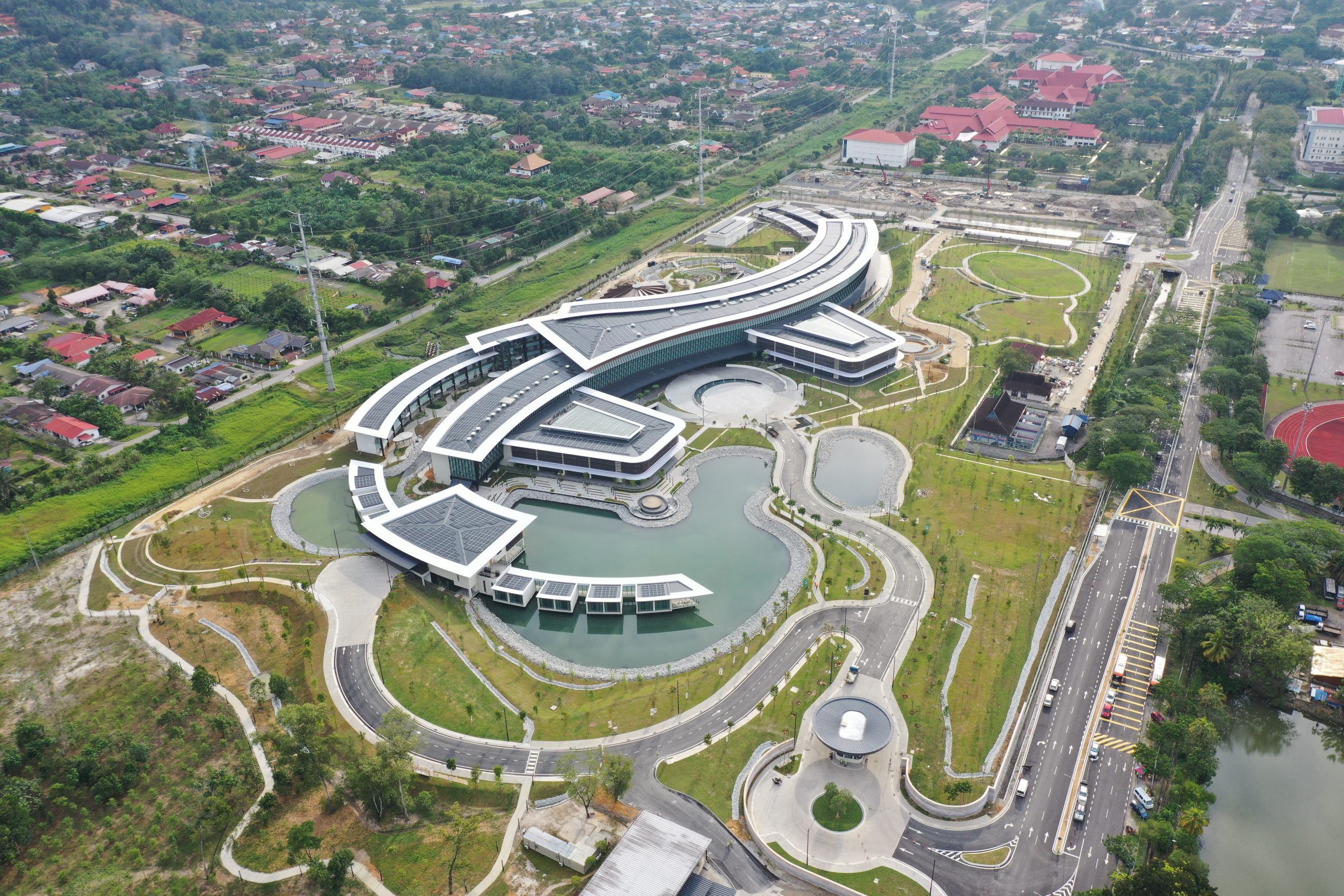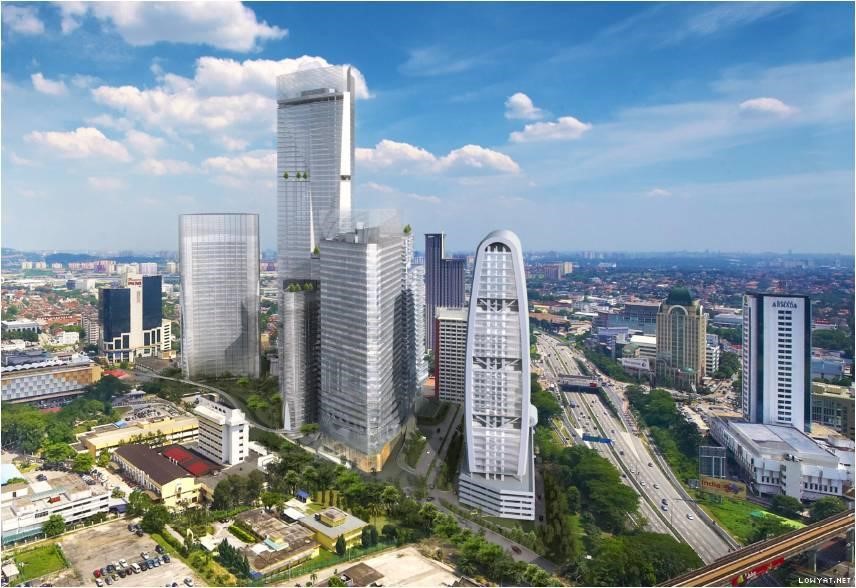Bukit Chupak Musang Water Treatment Plant

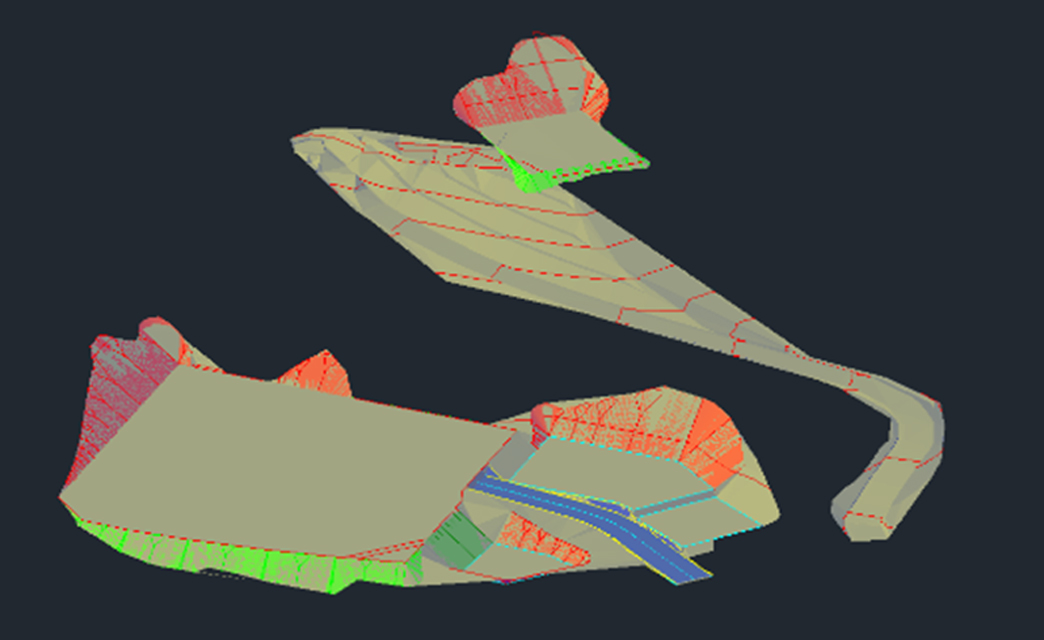
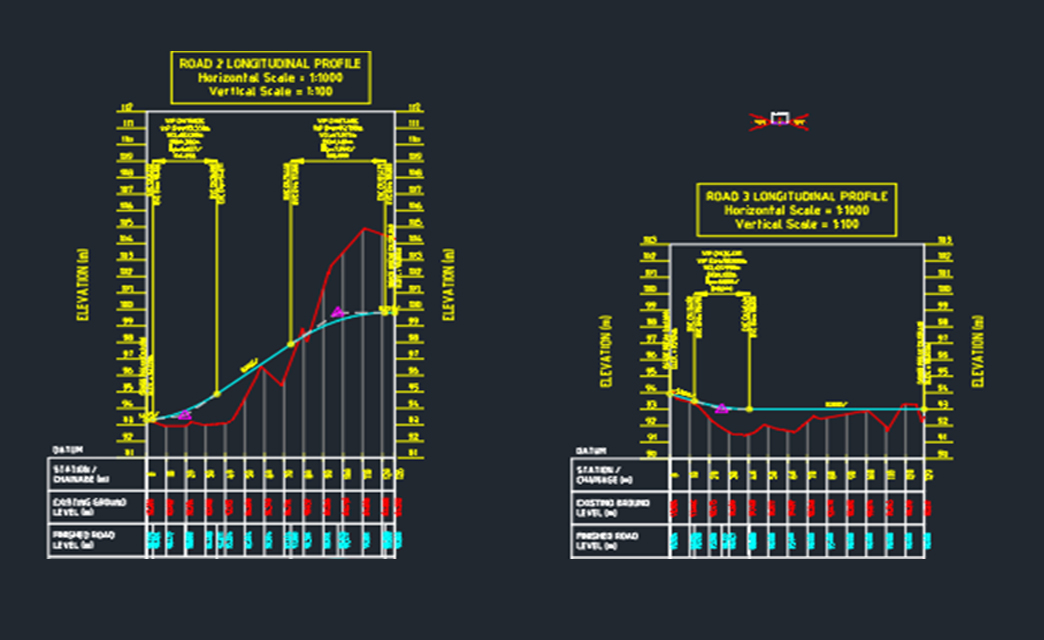
The Conceptual Design Report is established following the review of technical drawings, aerial maps, site visit reports and various technical studies.
Minconsult has been assigned to prepare Detailed Design Report and Tender Documents for the proposed refurbishment work of WTP Bukit Chupak. The scope of work includes water intakes, treatment process, pumps, pipeline and the power supply sub-station.
Other than consultancy services, the Scope of Works is also covering the supervision and monitoring of the construction work at site.
As part of the BIM deliverable, Minconsult has engaged the Civil Team to model the entire layout using Autodesk Civil 3D. Calculating the cut and fill earthwork volume calculation is established by the same BIM Authoring Tools.
specifications are compiled in a well-documented form suited for submission to the local government agencies. It is up to LOD 200 for the BIM deliverables.
