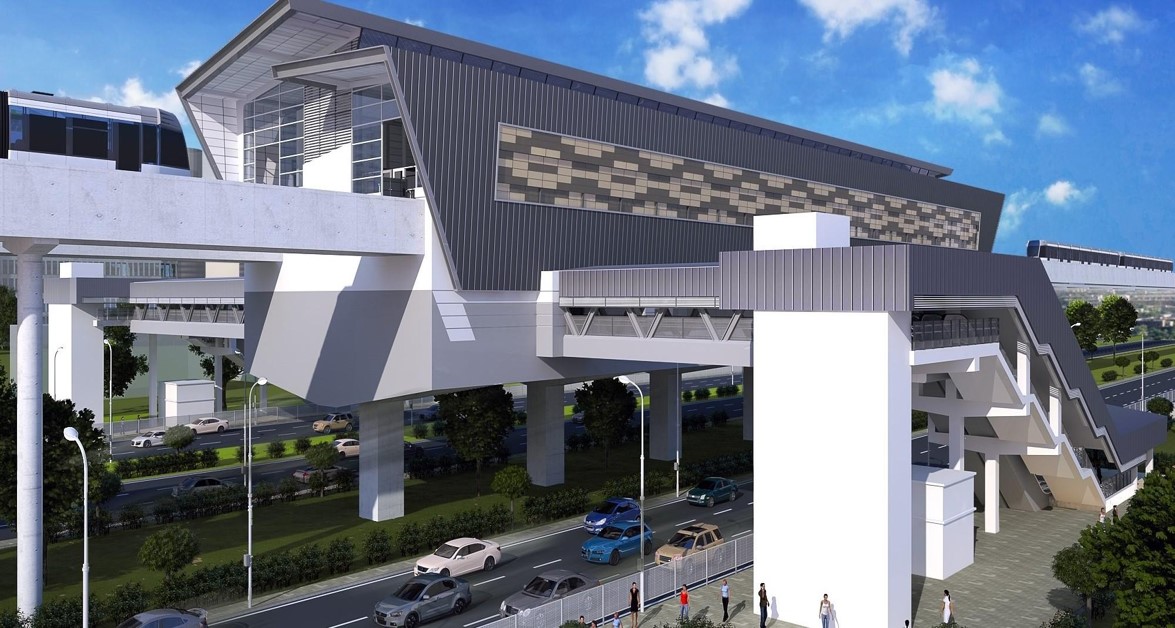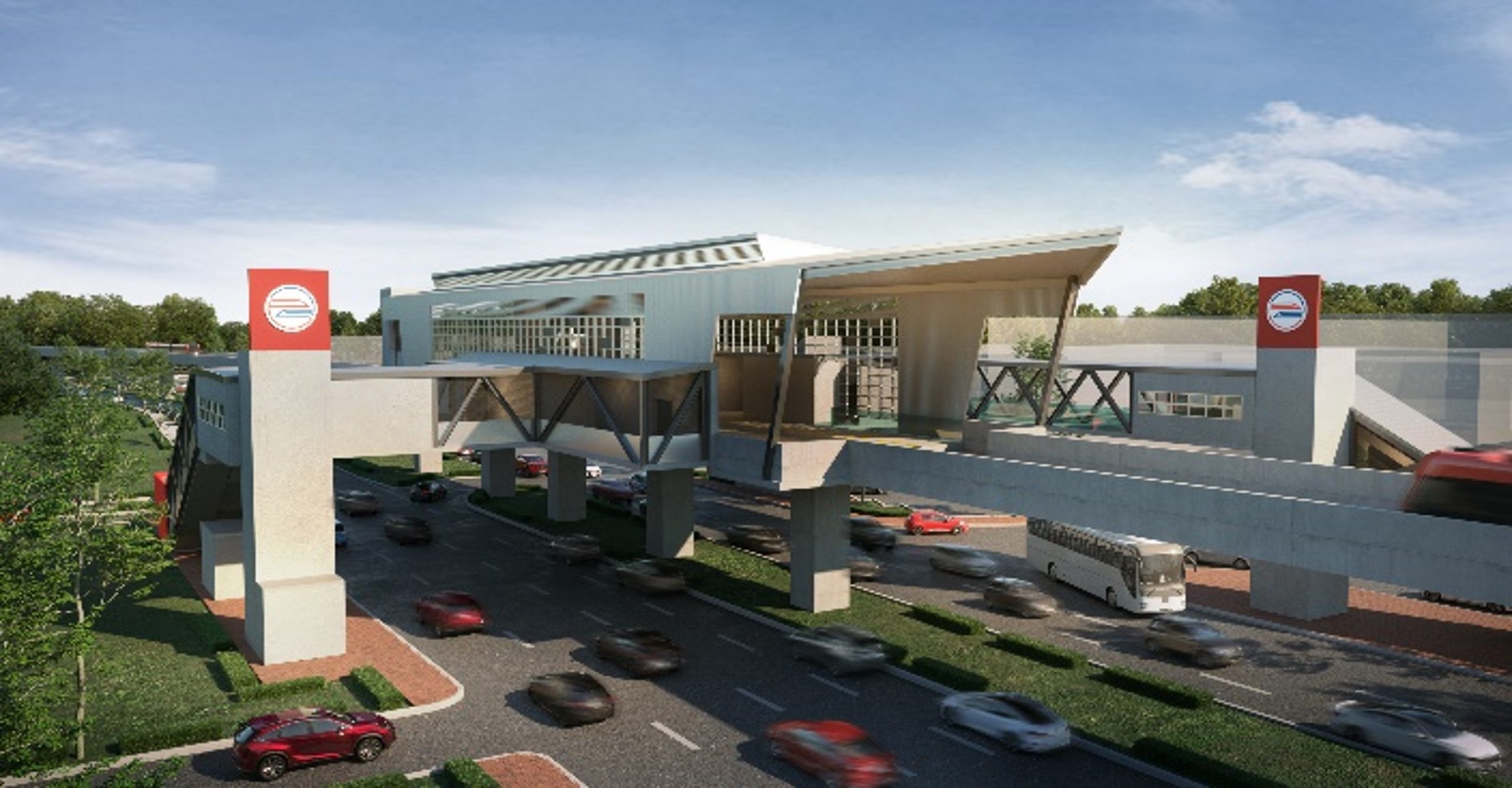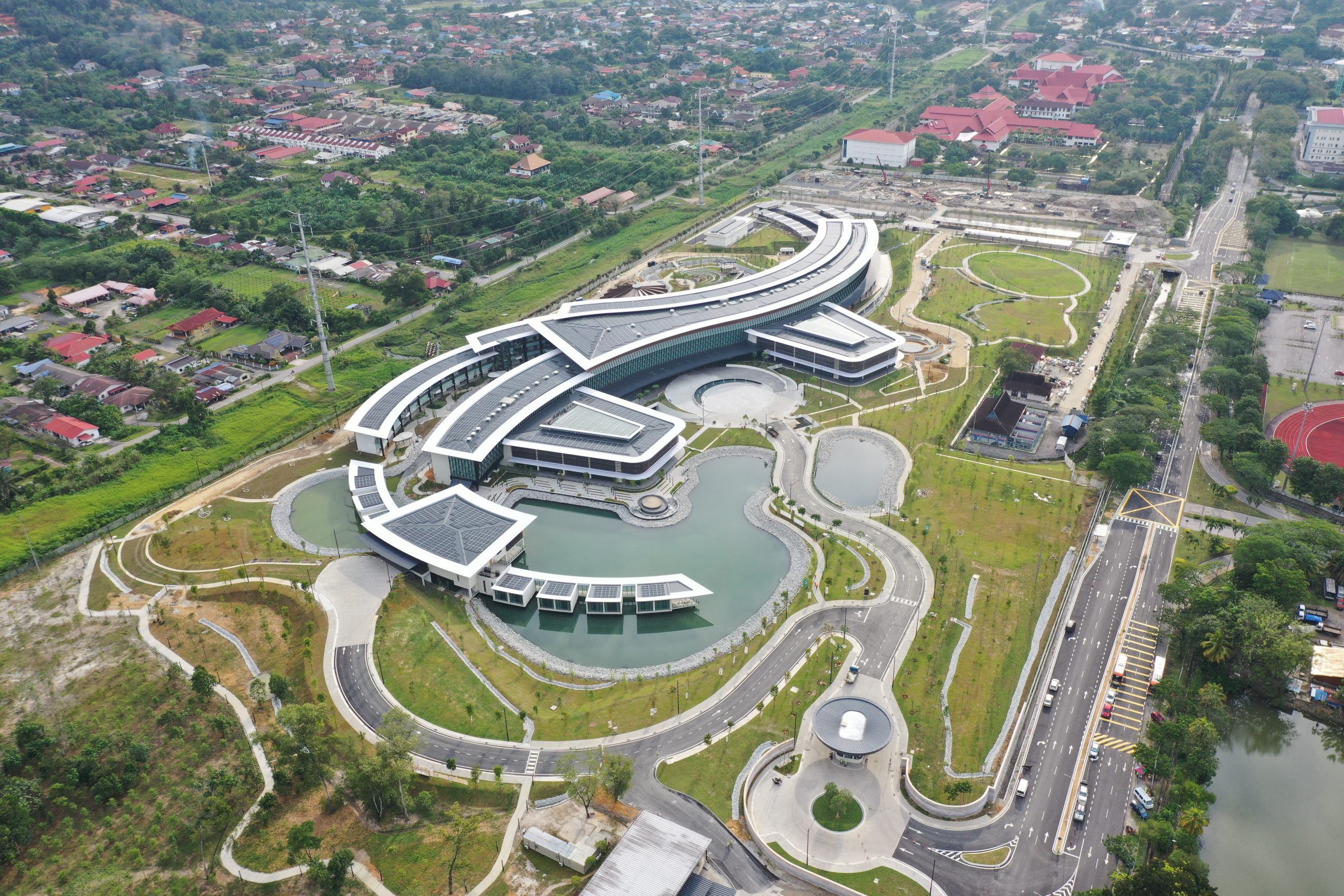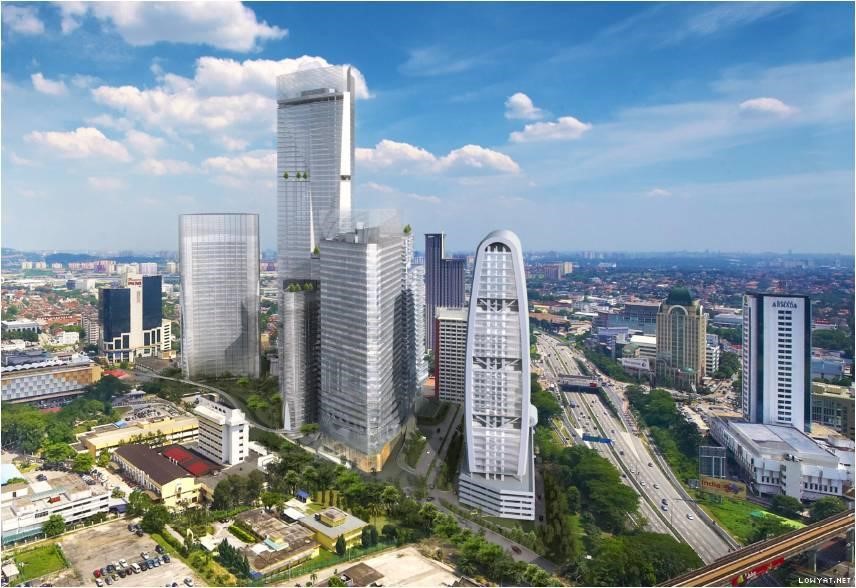PJ Sentral Garden City
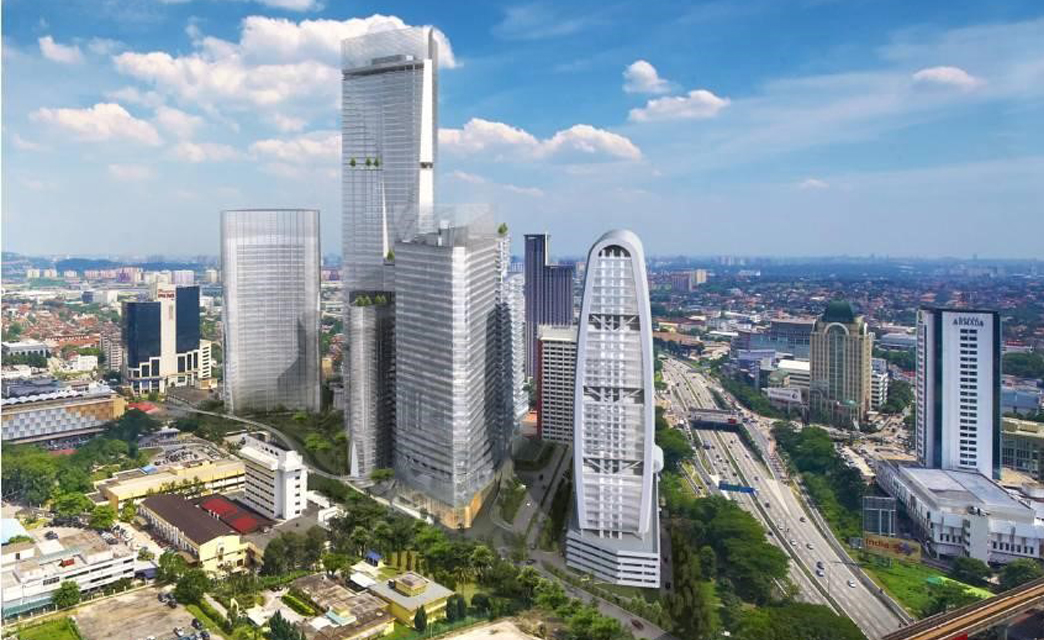
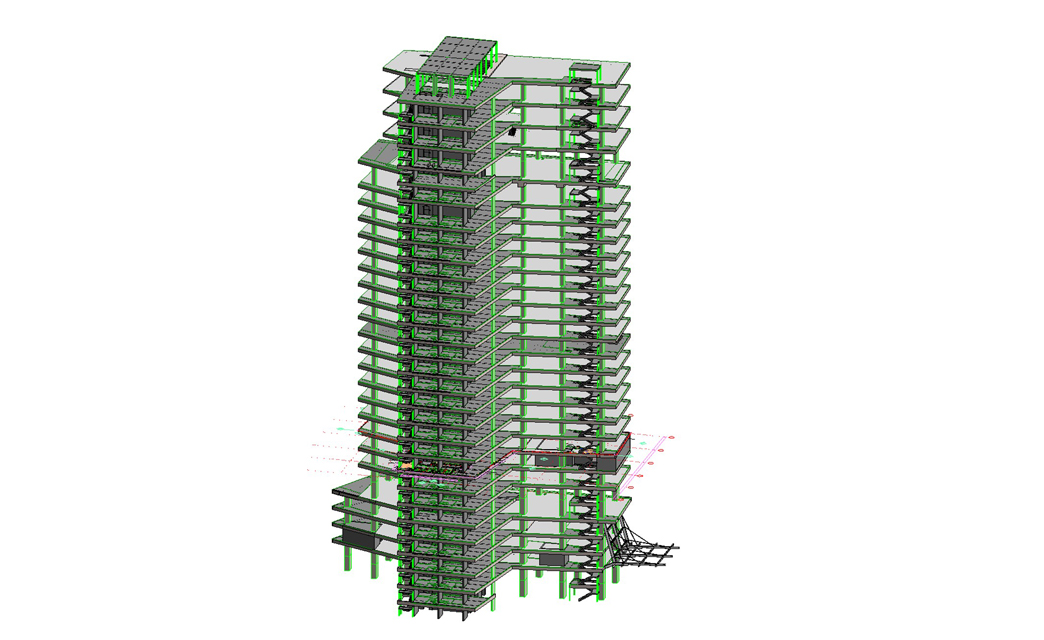
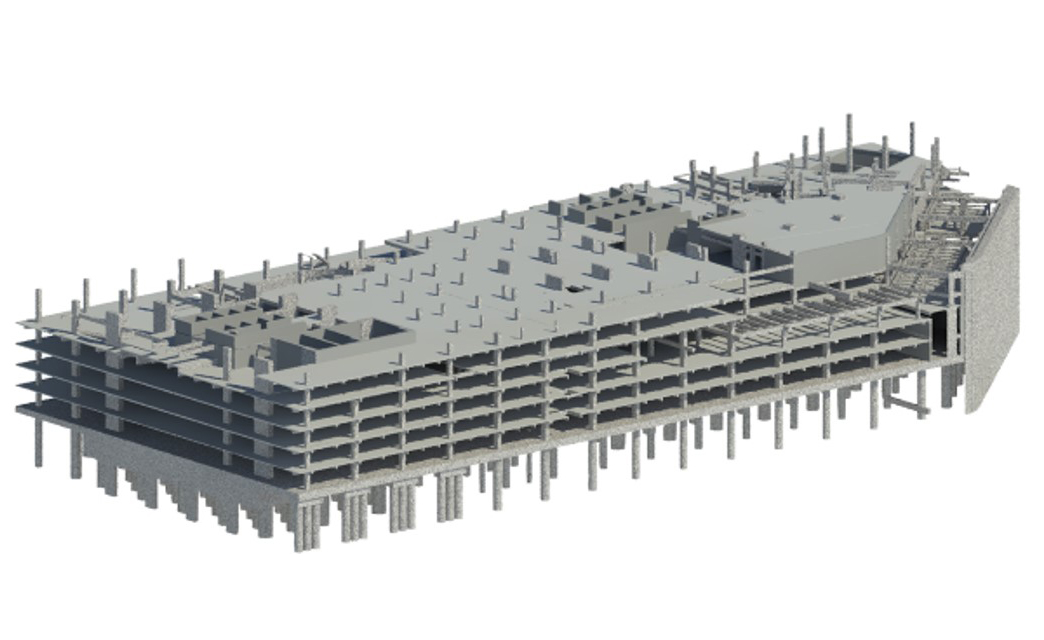
Proposed mixed development at Lot 12, Seksyen 52, Petaling Jaya – consisting of 5 towers with integrated podium comprised of 5 levels of basement for Messrs. PJSentral Development Sdn Bhd. The project also consist of a Centralised Utility Building (CUB), a dedicated space for all infrastructure service occupancy.
Minconsult was entrusted with providing design consultancy services for the civil and structural aspects of the project.
The BIM structural model was generated from 2D drawings and created specifically for Clash Detection Analysis with third-party entities. Thanks to the LOD 300, any coordination issues were subsequently addressed using the federated and workable model to resolve clashes during the early design stages prior to construction.
