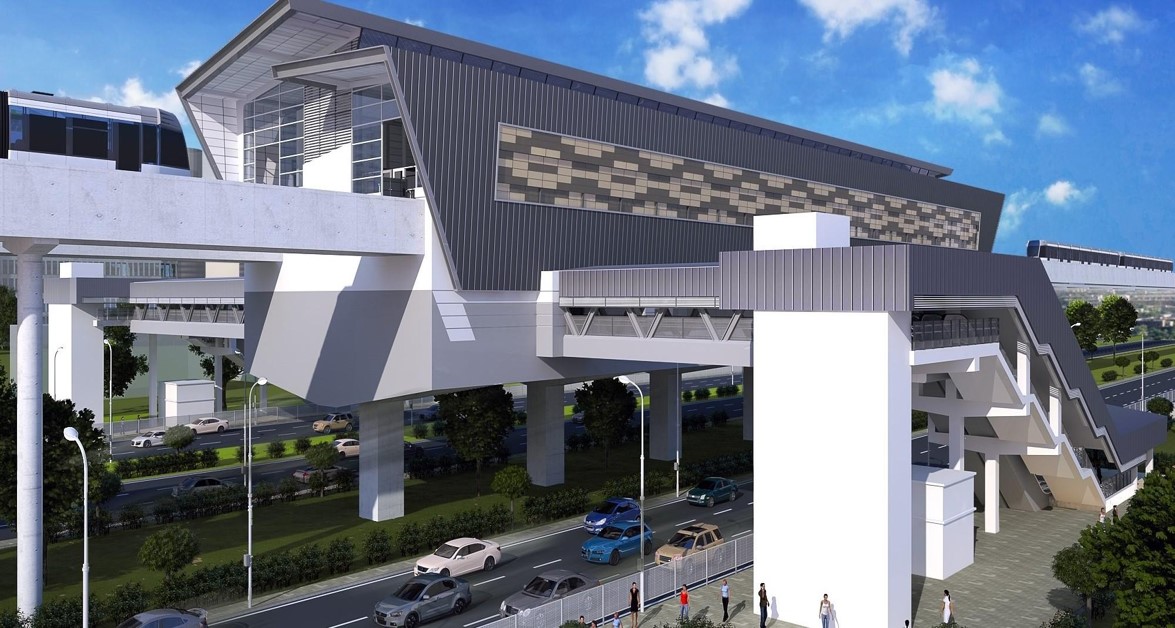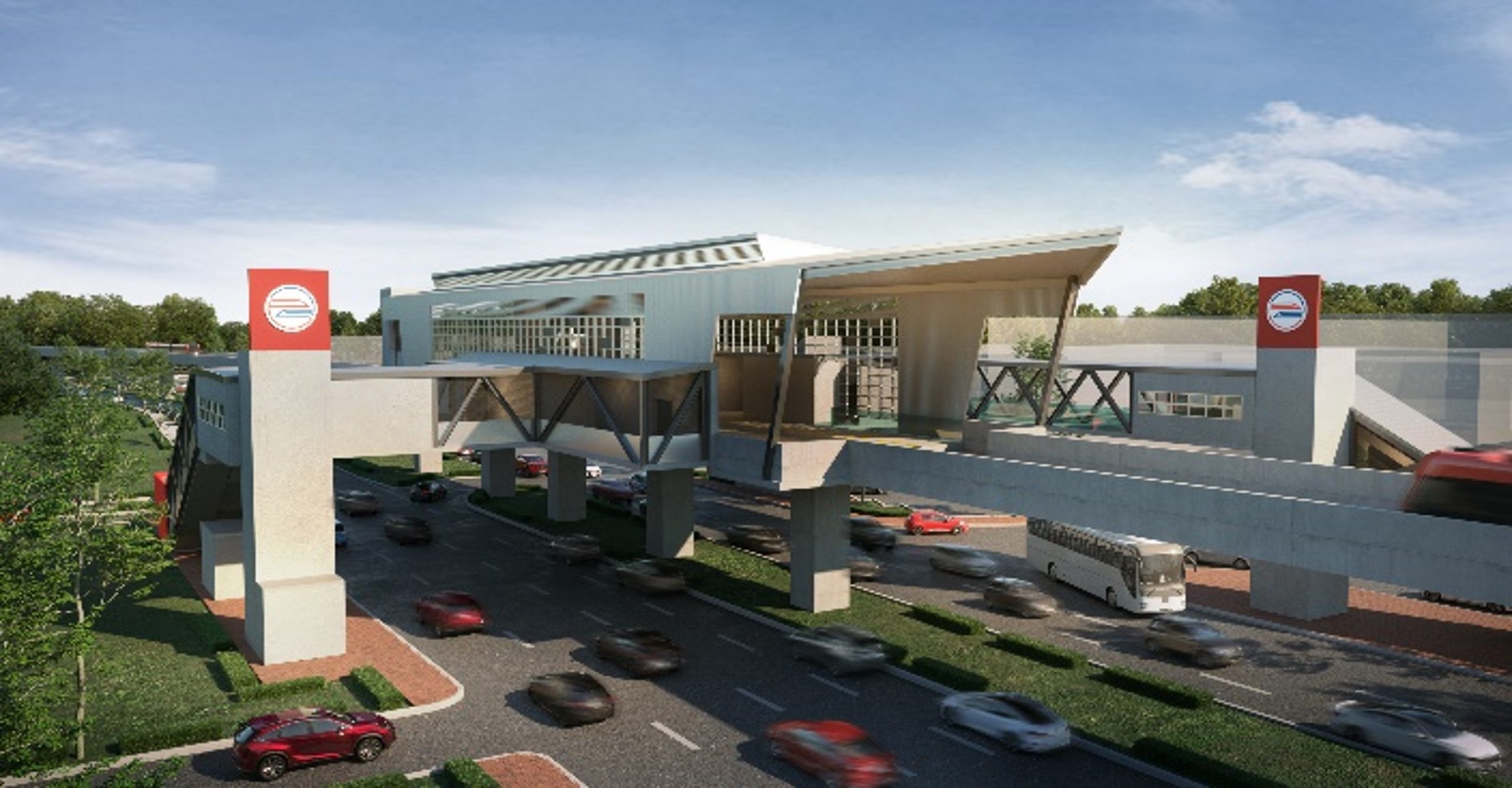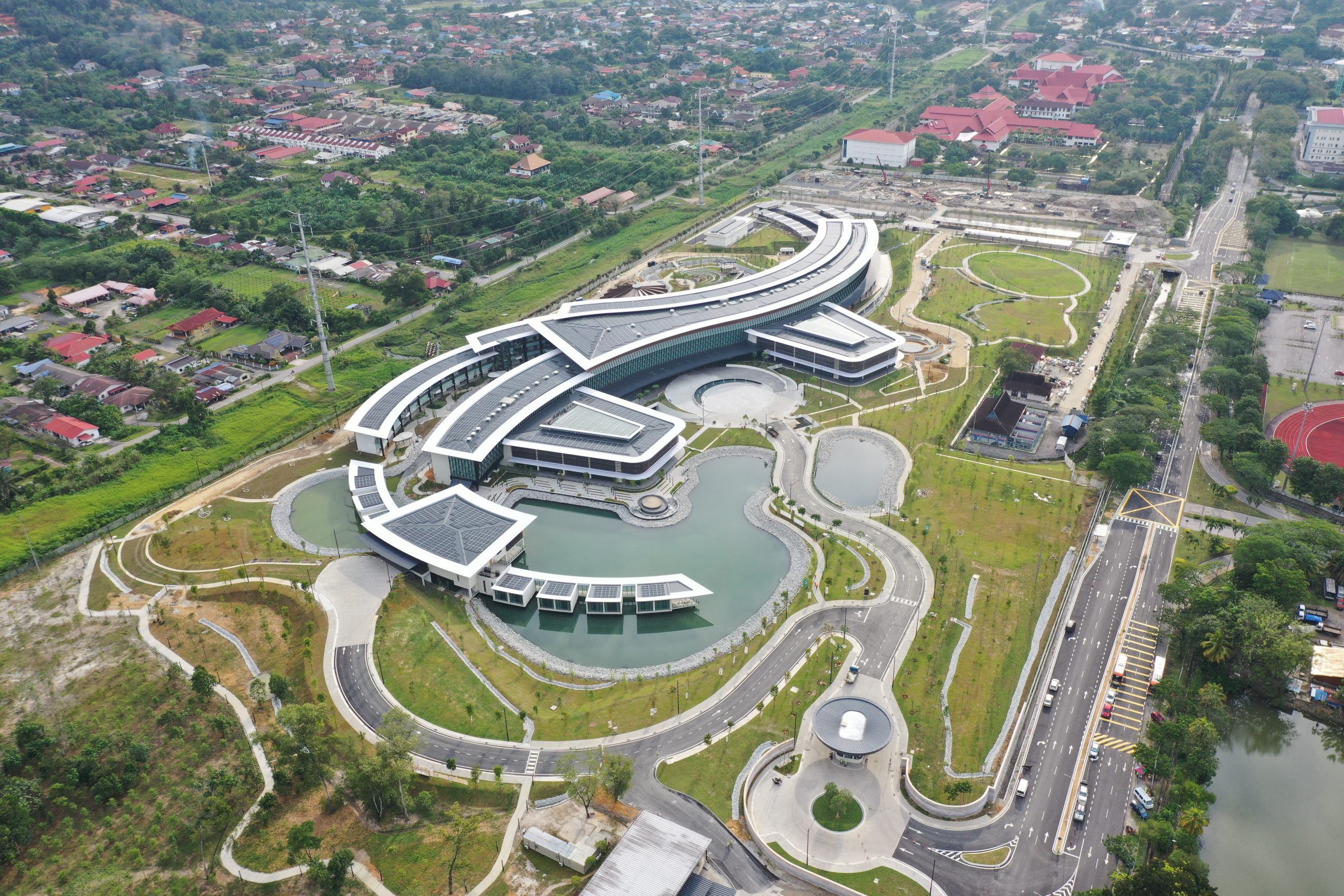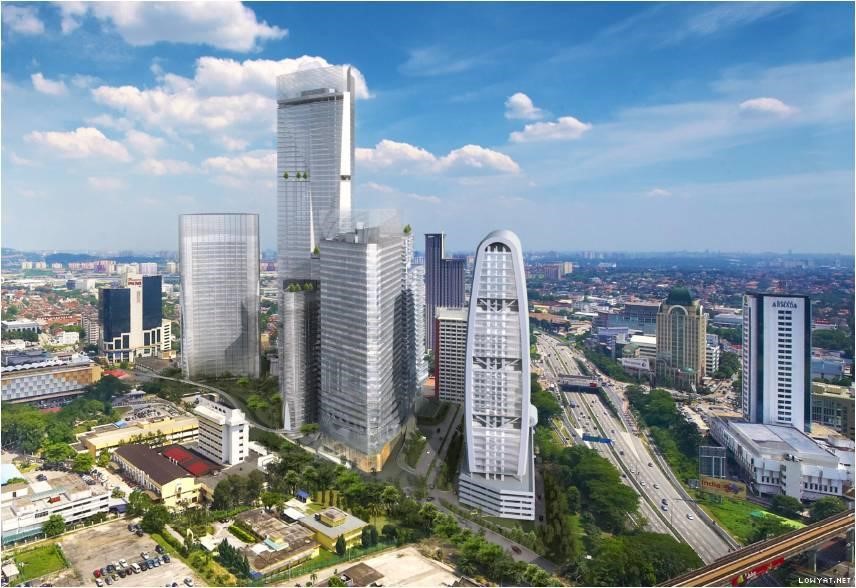Kwasa Plot F
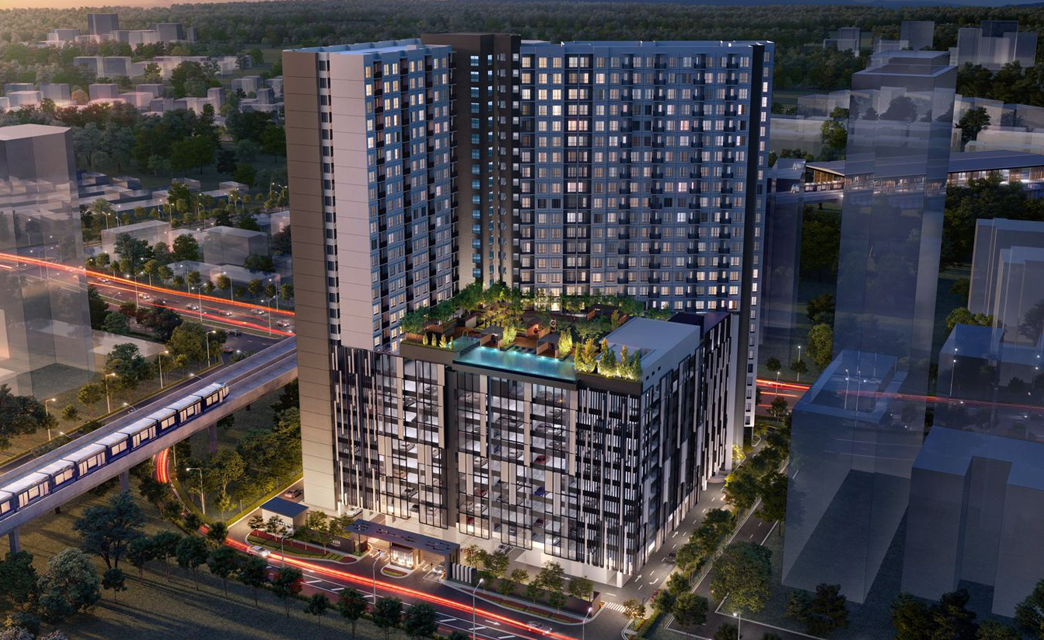
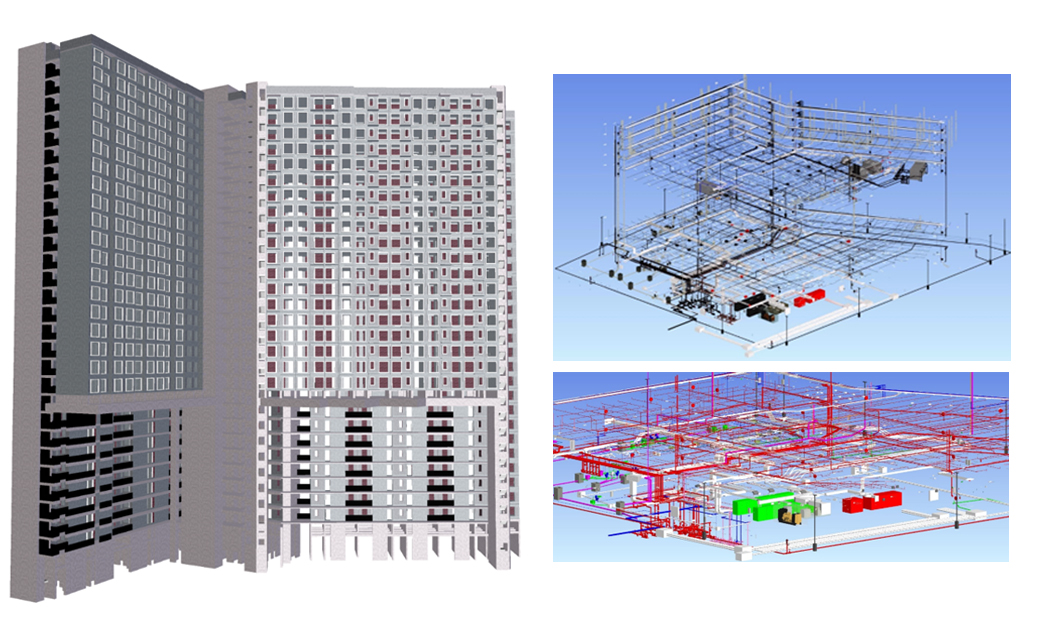
Previous image
Next image
This proposed development of serviced apartments at Plot F, Kwasa Sentral consist of 28 storey serviced apartment using Ramboll modular construction methodology (PPVC), elevated carparks which adopted precast beam with precast hollow core slabs, basement level for mechanical services, facility level with swimming pool, escape staircase and ancillary structures such as guard house and TNB substation.
The BIM of LOD 300 was developed for this portfolio.
